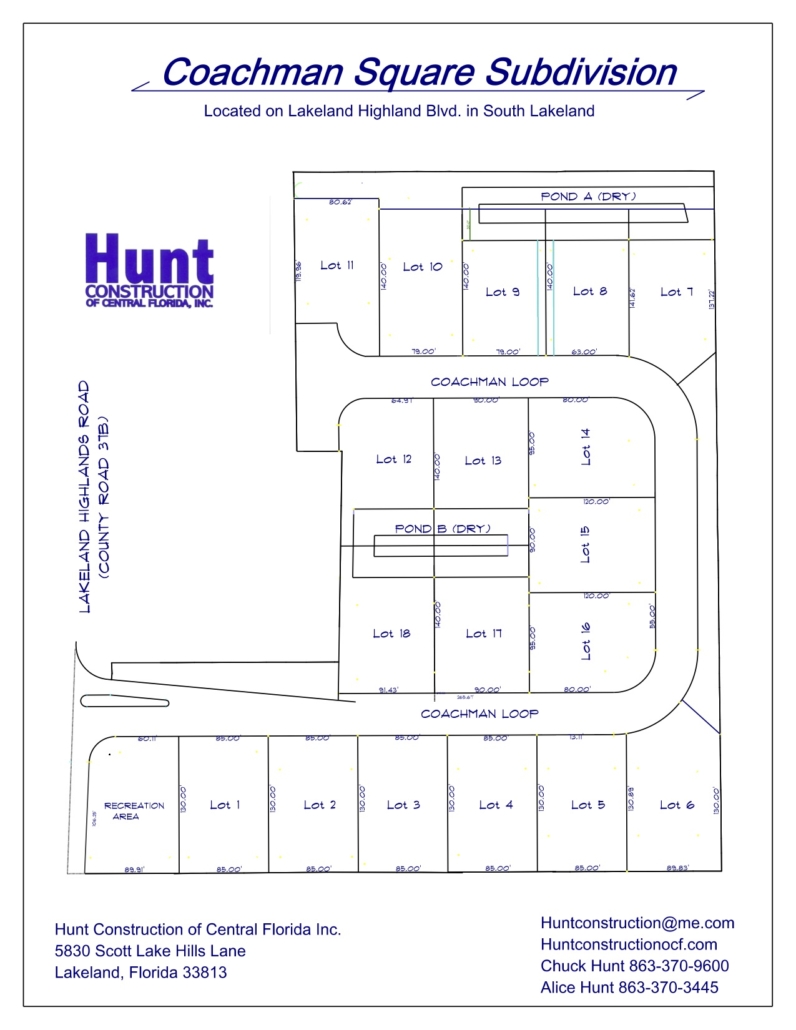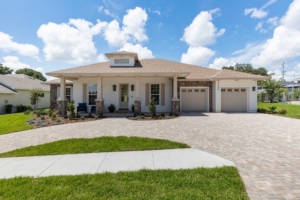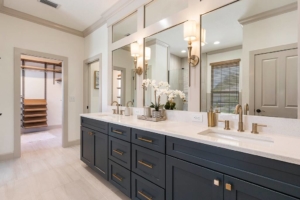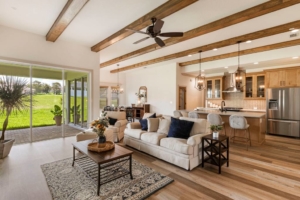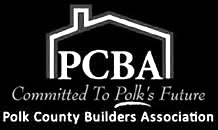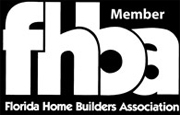Coachman Square Subdivision
We are proud to offer Coachman Square Subdivision, an 18, lot deed restricted community!
Coachman Square Location
Off Lakeland Highlands Road
Located on your right just north of Clubhouse Road.
Home and Lot Packages starting in the lower $500’s
Minimum 1900 sq. ft. living area with custom design and build floorplans
Curbed streets with streetlights and sidewalks
Natural gas: tank-less hot water heaters, range, dryer, exterior hookup
Designed with wider halls and doors for greater convenience
Home Owners Association Dues $600 Annually
Sub surface testing to 200’ to give confidence in total security
Private, natural gas heated, neighborhood pool, pavilion, grill and landscape
Great location in the Highlands of South Lakeland
Convenient to Publix, Polk Parkway, Lowes and Restaurants
Intimate neighborhood ideal for any stage of life
Centrally located between Tampa and Orlando
ONLY 4 LOTS LEFT!
Lot 1 (Model Center) – SOLD
Lot 2 – AVAILABLE
Lot 3 – SOLD
Lot 4 – AVAILABLE
Lot 5 – SOLD
Lot 6 – SOLD
Lot 7 -SOLD
Lot 8 – SOLD
Lot 9 (Model Home) – FOR SALE! Currently under Construction
Lot 10 – SOLD
Lot 11 – SOLD
Lot 12 (Model Home) – SOLD
Lot 13 – SOLD
Lot 14 – SOLD
Lot 15 – AVAILABLE
Lot 16 – SOLD
Lot 17 (Model Home) – SOLD
Lot 18 (Model Home)- SOLD
SOLD
“The Taylor Too”
Contact: Abigail at 863-209-4992
Interior of Home:
- 2,201 AC square feet, 3 bedroom, 2 1/2 bath, office, oversized 2 1/2 car garage
- Bug system throughout walls so you will never have a living bug in your home
- 2020 Parade of Homes: Best of Show, Best Floor plan, Best Quality, Best of Show, Best Design Feature, Best Master Bath
- ADA convenience features include wide hallways, oversized doors, curb-less shower, handle sets on doors, walls stabilized for future grab bars
- Plywood storage attic designed into trusses with folding stairs
- High quality custom Freedom Rail system in all closets
- Sliding doors in master bedroom
- Master bath custom mirror wall with built in lights
- Custom design floor plan, walk- in pantry with glass door and sensor lighting
- LVT (water resistant, durable Luxury Vinyl) throughout all living spaces and master bedroom
- Insulated windows and window treatments with extra R-16.1 block insulation for a quiet home atmosphere
- Natural gas; washer with gas dryer, tank-less hot water heater, gas stove, additional outlet on back for a grill or fireplace
- Custom woodwork: crown moldings, 11’4″ ceiling in family room with wooden beams, tray ceiling in master bedroom, added wainscoting in the foyer entrance, Classic mitered door trims and baseboards
- New: Moen Granite white sink in Kitchen
- Beam work continuos in half bath for guest
- Upgraded electrical fixtures with light sensors and dimmers
- High grade fans and lights, LED lights, recessed lighting accents, exterior wall coach lights
- Upgraded plumbing: high quality Moen faucets and quality accessories in all baths
- Upgraded cabinets with glass front bubble glass on uppers and dovetail joints through out, upgraded quartz countertops with under cabinet lighting, air switch and soap dispenser built into the countertop
- Back splash outlets are lower for a clean simple look in the kitchen
- All external emergency lighting switches located within reach of the master bedroom for extra safety feature
- All whirlpool kitchen appliances with an upgraded beautiful sensor faucet
- Samsung gas washer and dryer
Exterior:
- Oversized footings for additional support
- 24” overhangs, all exterior trims are Hardie concrete board, beautiful roof features
- Sherwin Williams Paints; 100% Acrylic paint on exterior- durable oil base paints on interior trims, upgrades wall paints for easy cleaning
- Stone accents circle paver brick driveway
- Augustine sod, full irrigation system
- House gutters and underground water management system
- Location in Polk County: utilities including Lakeland Electric and a septic tank system
- Gas is Teco Gas
- Bug system by Home Team Pest Defense
- All dry retention ponds

